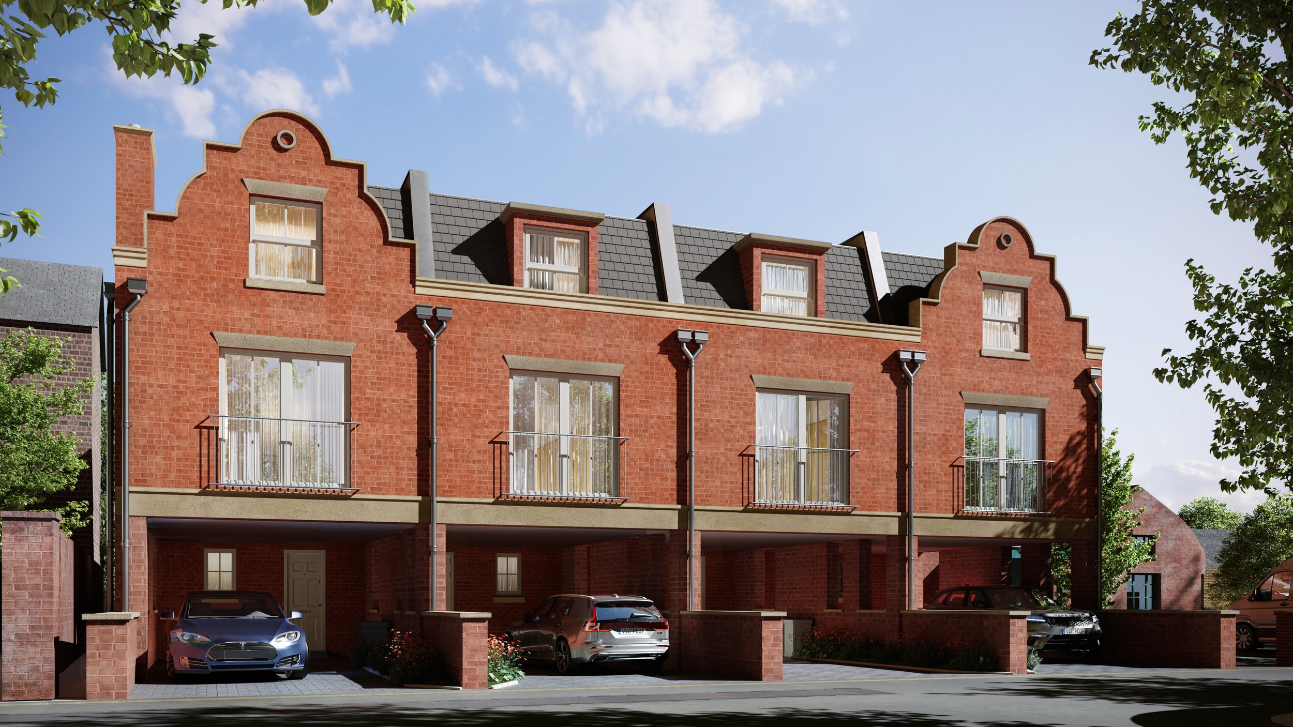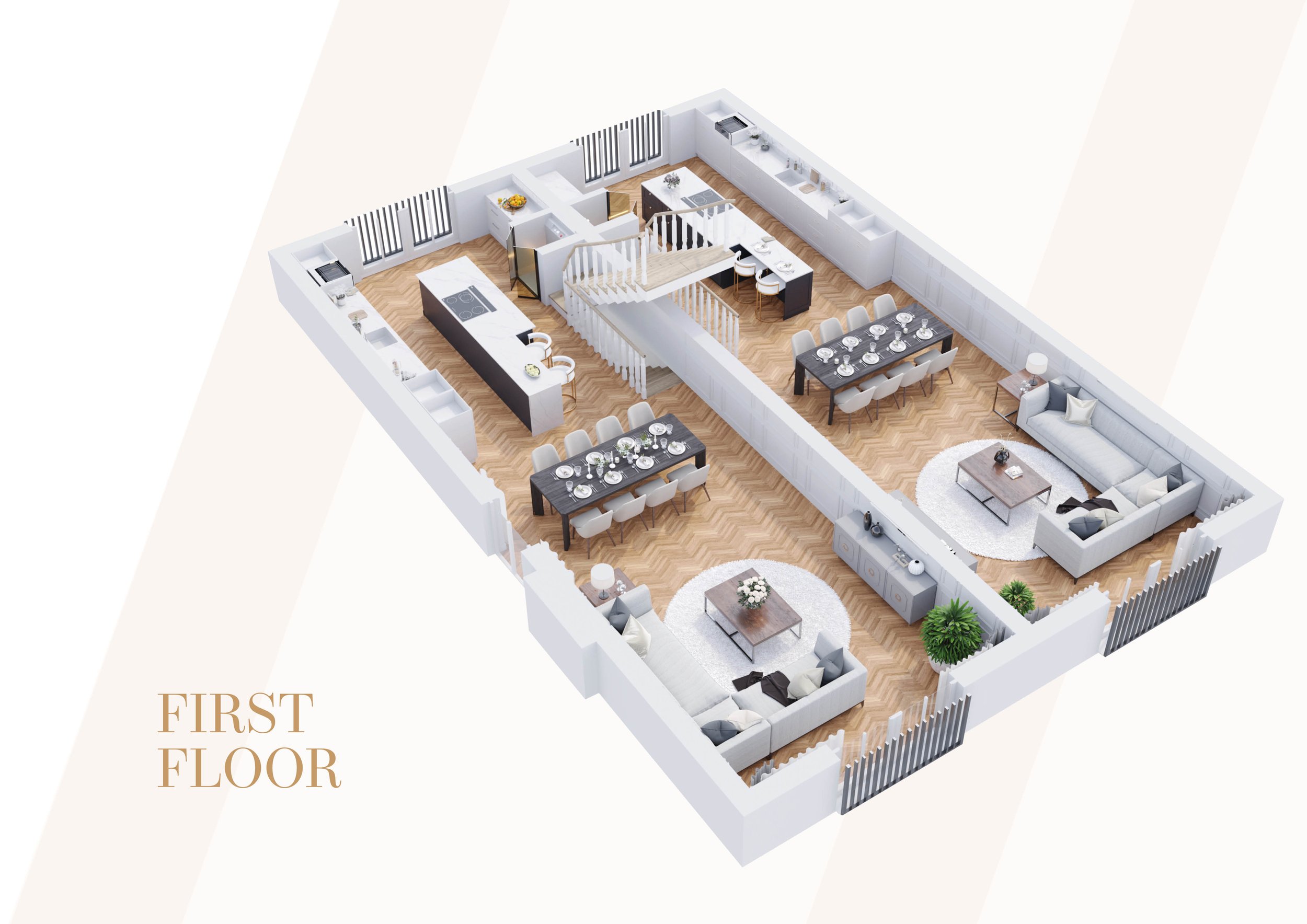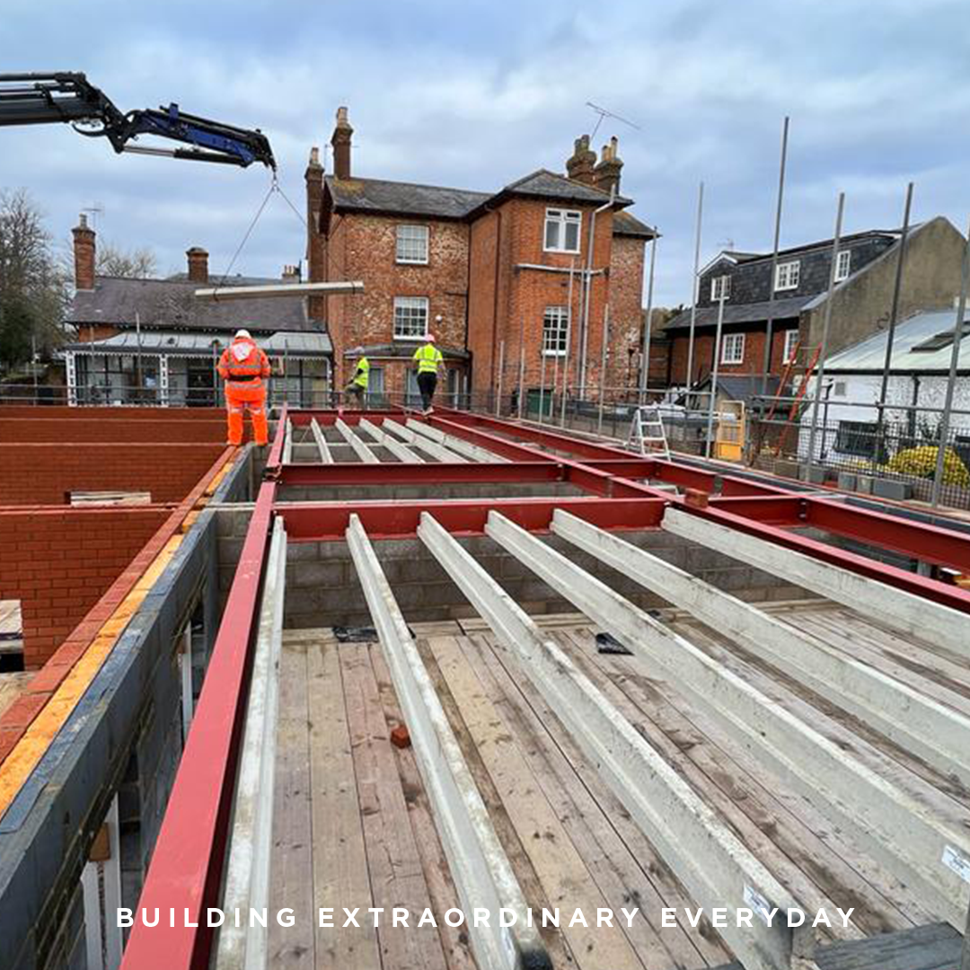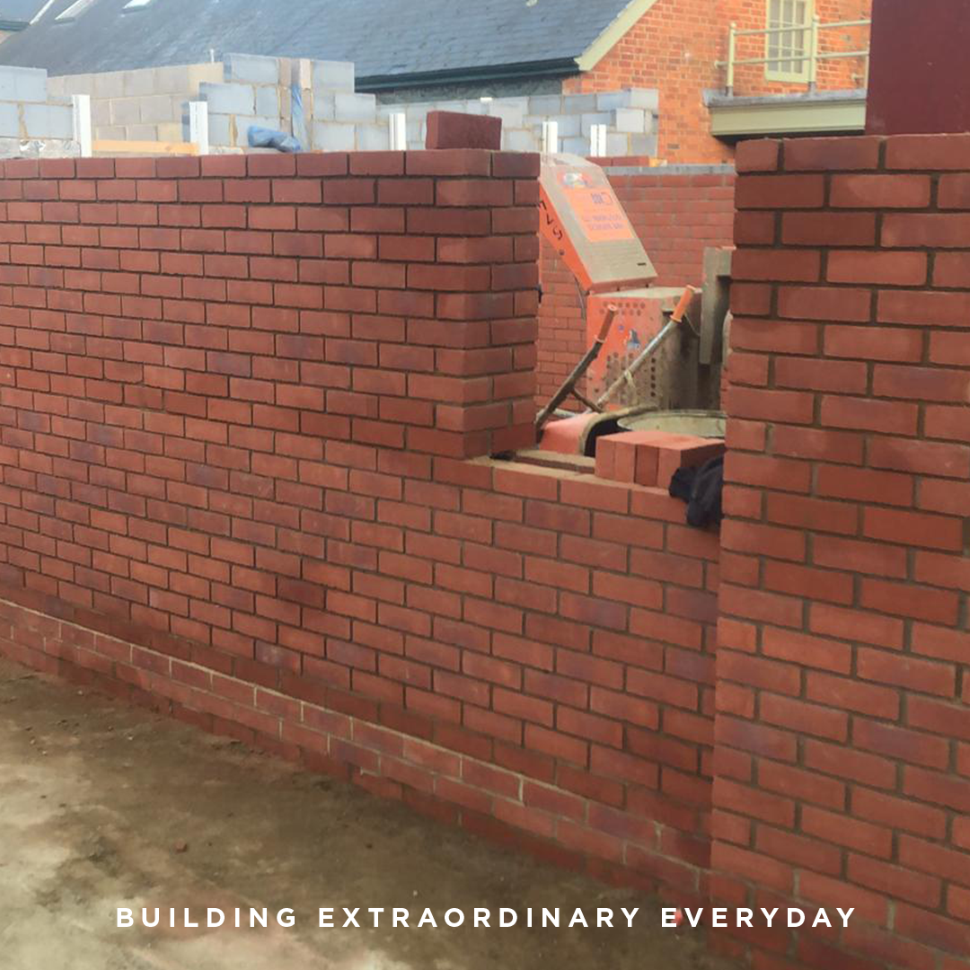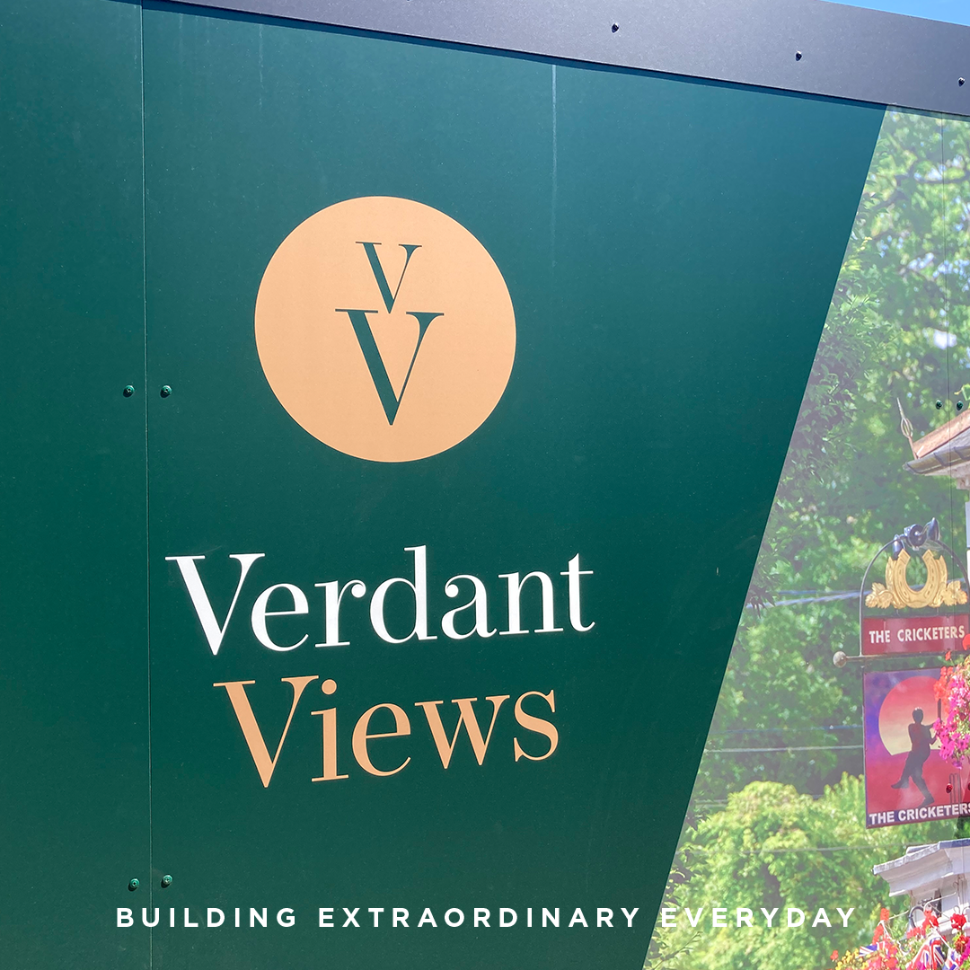
LOFTHOUSE RESIDENCES
VERDANT VIEWS
HARTLEY WINTNEY, HAMPSHIRE
The development of the Verdant Views townhouses is a luxurious Lofthouse Residences initiative, sited within the quintessential village of Hartley Wintney, Hampshire.
Each of the uniquely charming four townhouses will offer accommodation between 1,400-1,467 sq ft with the intention to create a three-bedroom / three-bathroom home spread over three floors with a private landscaped courtyard and two-car drive. For owners that secure their properties in the early build stage, Lofthouse Residences will offer a degree of bespoke tailoring to the layout to best suit the individual needs of the families. (Eg. configuration of the ground floor can be adjusted to offer an office and sizeable utility room instead of a third bed/bath.)
Extensive time has been invested in the development’s overall design to ensure that it is in keeping with the traditional aesthetic of the village while at the same time fusing modern luxury sustainable living into the project.
The properties comprise of luxury finishes, as per the Lofthouse Residence ‘exceptional’ ethos, including handmade kitchen cabinetry, marble showers, underfloor heating throughout, solid wood windows, slate roofs, wrought iron ‘Juliet’ balconies, luxury deep pile carpets and exquisite joinery.
Build & Development timeline
The build phase of Verdant Views began in July 2022, with completion scheduled for Q3 2023.
The story of the development process
The founder of Lofthouse Residences, David Lofthouse, appreciates the growing attraction for homes within the village of Hartley Wintney. He therefore sought out opportunities to purchase potential sites for development and in August 2020, approached the owners of a then commercial space on Brewers Lane.
Following extensive discussions with the community and local planning authorities, with planning approval for the popular scheme granted by Hart Council, allowing the journey of Verdant Views from conception to reality to begin.
Standing out – and yet still fitting in
The overall design of the development was created by a local architect in partnership with the council. There was a notable time investment made to ensure that the aesthetics of the townhouses would be sympathetic to the history and overall look of the village.
Once inside the townhouses, careful consideration regarding layout and usability of space has been prioritised. Through the creation of multiple 2D Computer-Generated Images (CGI’s) of the key areas within the properties and 3D floorplan animations, potential buyers are enabled to visualise their future homes.
Design, technology and sustainable innovation
As expected with any property developed by Lofthouse Residences, sustainable living is at the heart of Verdant Views. Extensive research and planning has gone into ensuring that the homes are environmentally sustainable and offer long-term energy-efficient solutions that bring lifetime value to the properties.
Verdant View homes are gas-free and also include the following standard renewable sources:
Low maintenance Air Source Heat Pumps to heat the home. Their low carbon footprint and energy saving features means reduced utility costs.
Each property has a single electric car charging point installed on the drive.
Solar panels are fixed to the roof of each property to limit the need for other sources of non- sustainable energy, ensuring the home is self-sufficient.
Interior design
For buyers who secure the homes within the initial build stage, they will have access to the Lofthouse Residences interior designer, as part of our concierge service, who will offer support and advice, if required, throughout the development process to ensure that all elements of the finish and layout are personalised and meet expectations.
Realising the exceptional requires joining forces and a union of all talents. Lofthouse Residences works with leading international craftspeople, architects, interior designers, planners, artists and technologists to help visualise, sculpt and realise a client's vision.
Gartec Passenger Lifts
One of the most desirable and accessible additions to these luxury townhouses is the inclusion of a high-specification self-contained award-winning Gartec passenger lift.
We constantly consider energy efficiency in our homes, which is why we selected Gartec lifts. They are powered by a 1.2kw motor which uses less energy than a standard domestic kettle or hairdryer. Similarly, the low-energy LED lighting and display components all contribute to a more sustainable and greener solution.
Lewis Alderson Kitchens
We have entrusted Lewis Alderson & Co with the task of utilising their vast expertise in luxury design and craftsmanship to craft a custom-made kitchen for the discerning buyers of Verdant Views.
Each kitchen meticulously crafted by Lewis Alderson is exclusively handmade in the UK, utilising only the most exquisite materials. Their skilled team assembles the kitchen on-site and applies a masterful hand-painted finish. Paired with top-of-the-line Siemens appliances, the end product promises to become an extraordinary centrepiece for these exquisite new homes.
Exceeding client expectations
We are inspired to transform the development experience in terms of innovation, creativity, cost, service and quality. We achieve this by offering a unique concierge service that helps design, craft and build extraordinary residences that exceed clients’ expectations and ignite their imagination.
We work with our clients to bring their vision to life throughout the development process, from sourcing land, architectural planning and regulatory planning management to designing homes with innovation without limitations.

Find more about Lofthouse Residences, exceptional Verdant Views development.
Contact:
Waterfords
Gary Brook - Land & New Homes Director
01276 903141
07976 245656
A selection (below) of some key milestones and features in this properties development.
Follow us on instagram @lofthouseresidences to keep up-to-date with this project’s progression.



